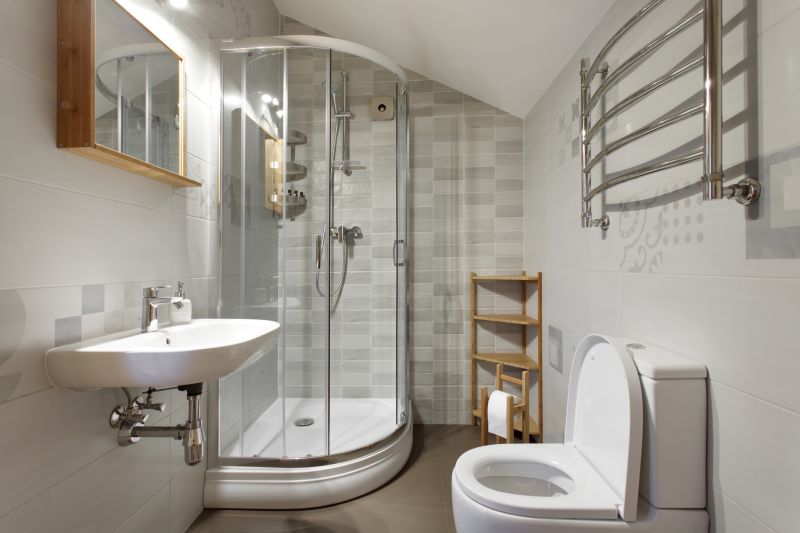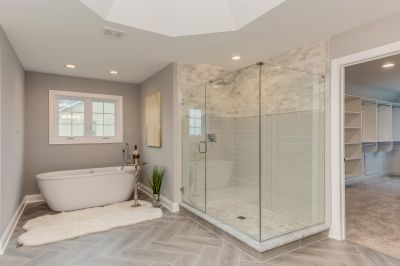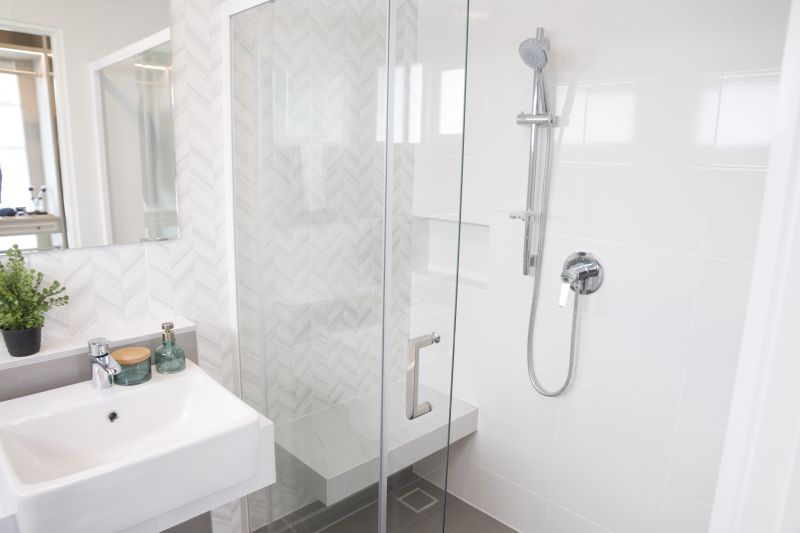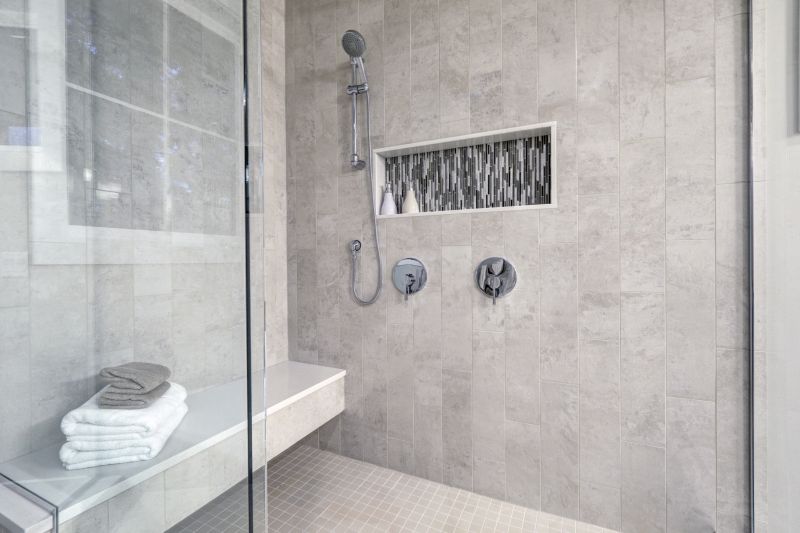Optimized Shower Layouts for Tiny Bathrooms
Designing a small bathroom shower requires careful consideration of layout, functionality, and style. Efficient use of space is essential to maximize comfort and usability without sacrificing aesthetic appeal. Small bathroom showers can be tailored to fit various layouts, including corner installations, alcove setups, and walk-in designs, each offering unique advantages for space optimization.
Corner showers utilize often underused space in small bathrooms, allowing for a compact yet functional shower area. They can be fitted with sliding or hinged doors to save space and improve accessibility.
Walk-in showers create an open and airy feel, making small bathrooms appear larger. They often feature frameless glass and minimalistic fixtures to enhance the sense of space.

This collection showcases various small bathroom shower configurations, including corner, alcove, and linear designs, demonstrating how space can be optimized without compromising style.

Images display compact shower enclosures with sliding doors and clear glass, ideal for small bathrooms to create an illusion of more space.

Showcases sleek, minimalist fixtures that save space while providing modern functionality and aesthetic appeal.

Features innovative storage options integrated into shower designs, such as built-in niches and corner shelves, maximizing utility in limited space.
| Layout Type | Advantages |
|---|---|
| Corner Shower | Maximizes corner space; suitable for small bathrooms |
| Alcove Shower | Fits into existing alcoves; offers a clean look |
| Walk-In Shower | Creates an open feel; easy to access |
| Linear Shower | Flexible placement; modern aesthetic |
| Curbless Shower | Seamless transition; enhances spaciousness |
Effective small bathroom shower layouts often incorporate glass enclosures to maintain visual openness and reflect light, making the space feel larger. Sliding or bi-fold doors are popular choices to prevent door swing interference in tight quarters. Incorporating built-in niches or corner shelves can help keep essentials organized without cluttering the limited space. Additionally, choosing light-colored tiles and reflective surfaces can enhance the perception of space, creating a bright and inviting environment.
Compact showerheads and wall-mounted controls reduce clutter and free up space for movement.
Clear glass doors are ideal for small bathrooms, as they do not obstruct sightlines and help make the space feel open.


